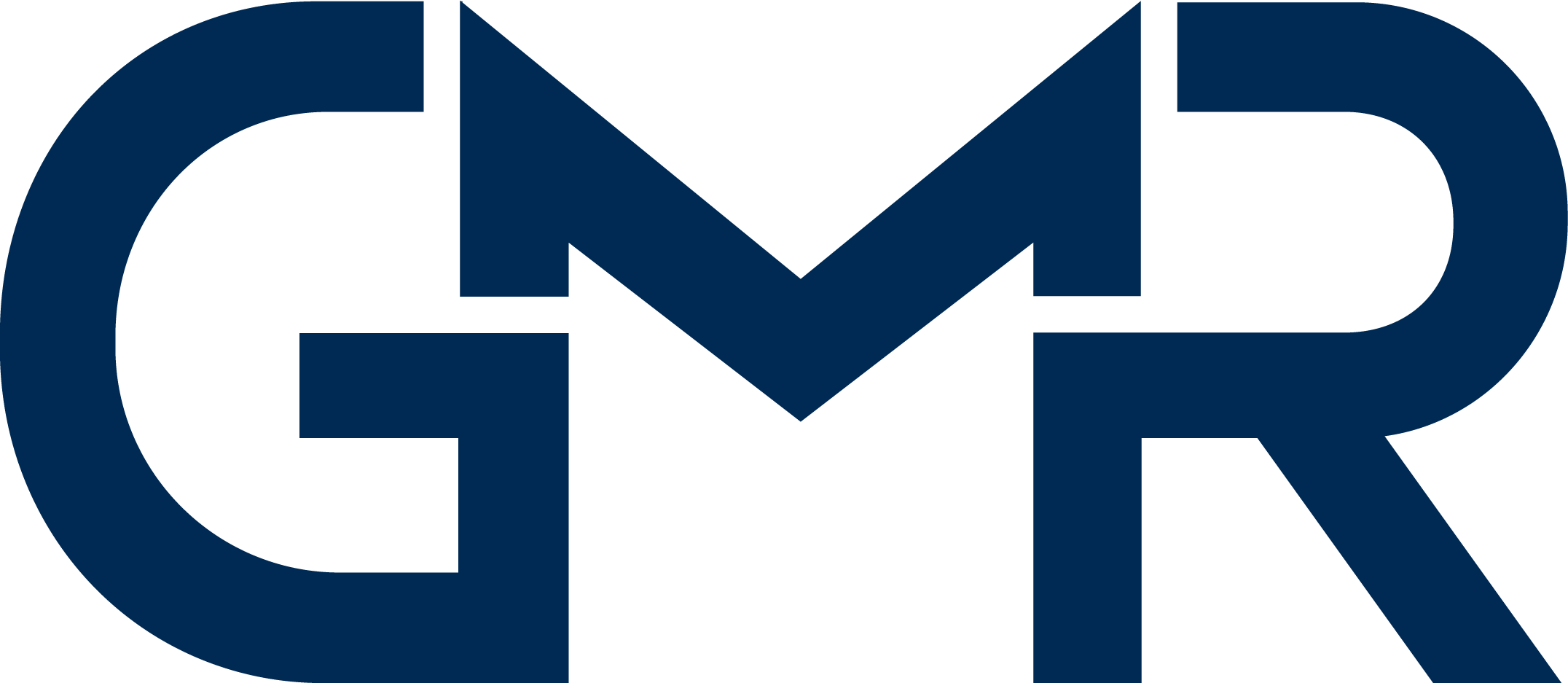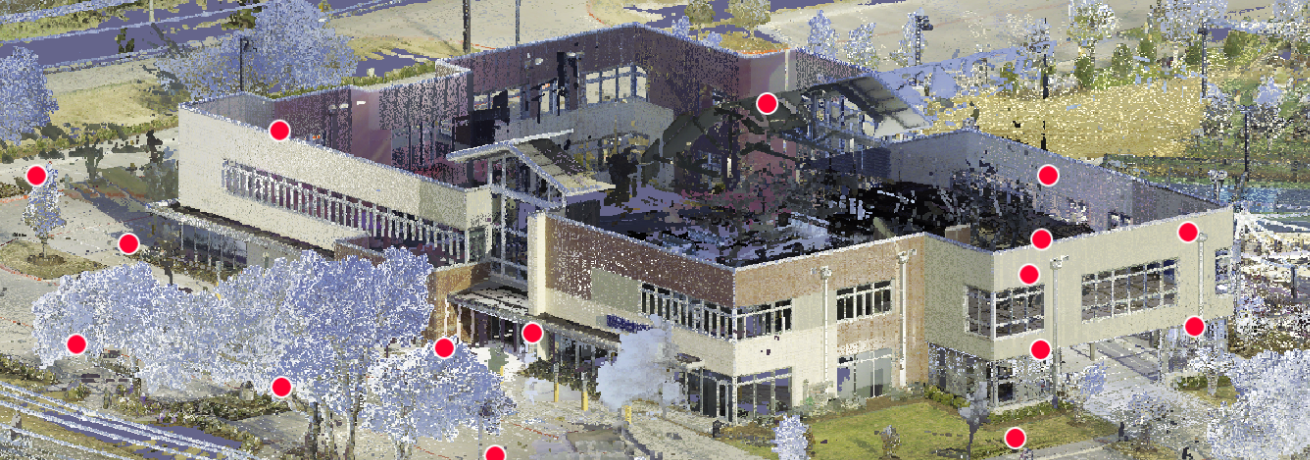We use state-of-the-art scanning equipment capable of capturing a high level of detail with extreme accuracy. Coupled with our skilled design team, we create fully customized CAD/Revit deliverables and virtual walk-through tours that can support any phase of the facility renovation process. Virtual walk-through tours also double as a collaborative tool for remote teams.
Whether capturing as-built conditions to be used for a renovation design, or for finalizing record drawings after a project is complete, we give facility owners and managers confidence in the fine details of their projects.

